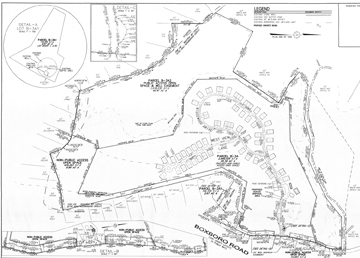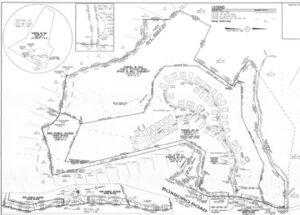
By Nancy Arsenault

Courtesy
In September, the Planning Board approved a permit modification for a 66-unit Active Adult Neighborhood on Boxboro Road, to be named Ridgewood at Stow.
This will be the Stow’s largest residential construction project since the Villages at Stow was approved nearly a decade ago, and will be similar to the Arbor Glen neighborhood on Hudson Road.
It will be the town’s third senior-focused housing development, including Arbor Glen and the condos at Meeting House on Great Road. The same developer, Bll Roop, who created Meeting House and adjacent Faxon Farm homes, is developing Ridgewood at Stow.
This proposed neighborhood of single, duplex and triplex homes, for adults 55 and older, was first permitted back in 2007 and is proposed for industrially-zoned acreage fronting Boxboro Road, east of Minute Man Airfield. Housing of this type can be constructed in an industrial zone if affordable units, as required by 40B compliance, are included in the plan.
Ridgewood will offer four affordable units and then pay a fee to the town in lieu of constructing the other two required units.
The subdivision will host 39 single detached homes, two duplex and five triplex attached units, within 16 architectural design models. The neighborhood will be situated on cul-de-sacs on 66 acres, surrounded by 56 acres of open space. This style of housing – clustered attached and detached units – is also found at Villages at Stow, another 40B compliant project. This compact development design allows for more acreage to remain undisturbed and in its natural state.
First Development to Offer a Pool
The developer’s permit modification request mostly concerned the addition of a pool and clubhouse, which they felt would provide an attractive marketing feature to potential home buyers. Abutters to the project raised concerns about the pool and its use, which the Board translated into conditions that must be met if the pool and clubhouse are to be constructed.
The pool may only be used from dawn to dusk, and will only be available to homeowners of Ridgewood and their guests. Greg Roy of Ducharme & Dillis Civil Design Group, representing the developer, said that the proposed clubhouse and pool are situated several hundred feet away from the street and tucked to the side for privacy and seclusion, with the pool being about 700 feet from the nearest neighbor on Boxboro Road. The Board is requiring the developer to provide sufficient screening and buffer so that this area does not to have an impact on the existing neighborhood.
Open Space Both Public and Private
The open space area of the development will be significant, with designated private open space for the home owners and additional public open space surrounding the project. The developer felt that these types of low traffic cluster neighborhoods allow for easy walking along the sides of the streets, and in his estimation, there is no need for formal walking paths or sidewalks within the development.
Greg Roy asked the Planning Board to waive the subdivision sidewalk requirement and also discouraged the Board from requiring trails to be cut through the open space areas, saying that experience has shown that residents in this age group prefer to walk on solid surfaces rather than natural paths.
The Board disagreed and required the design to have natural paths, perhaps lined with wood chips or stone dust, connecting the southern and western housing clusters to the area of the pool and clubhouse, with further connection to a proposed walking path leading out of the development into the natural open space and to Boxboro Road.
While the Board waived the requirement for formal sidewalks within the residential area, they continued to support the Conservation Commission condition that had been required of the original plan, to construct a walking path along Boxboro Road. This pathway would extend from the neighborhood entrance to Minute Man Airfield, bringing pedestrians to events there, to the restaurant, and potentially connecting to future walking trails within adjacent Stow Conservation land. There will also be a publicly accessible walking path, bringing pedestrians to the public open space area.
The Board felt these trails would serve as an important amenity to the residents and required the developer to create this walking system route, despite his request to offer a fee in lieu of this work. The Board said these paths support the goals of the Town’s Master Plan, Open Space and Recreation Plan and Pedestrian Walkway initiative.
Construction Timeline Not Yet Set
Abutting residents were concerned about the effect of the construction, especially related noise and traffic. The Board said the Special Permit for the project will limit the hours of construction to 7 am – 5 pm Monday through Friday, 8 am – 12 pm on Saturday, and no work on Sundays. Truck traffic must remain on the main routes of Stow and not use “cut throughs,” specifically Packard Road. Toll Brothers, the Builder of the subdivision, at this time, does not believe that any blasting will be necessary so that noise should not be a concern to abutters, they said.
Joe Mangiafico of Boxboro Road questioned the plans for a well on the site and was told that while the units would be tied into the public water supply already in existence at Minute Man Airfield, a second well will be dug for irrigation purposes, mostly serving the areas around the pool, clubhouse and the private open space green areas. The Board concurred with the developer that this second well would not affect the draw on existing private wells in the area.
With the economy looking up, developer Bill Roop is ready to move forward on the plans he has been sitting on for several years. Toll Brothers said that the project is intended to be built all at once, and not in phases as residential development is often done. The permitting process is expected to continue over the next several months with no target date yet set for construction to begin.