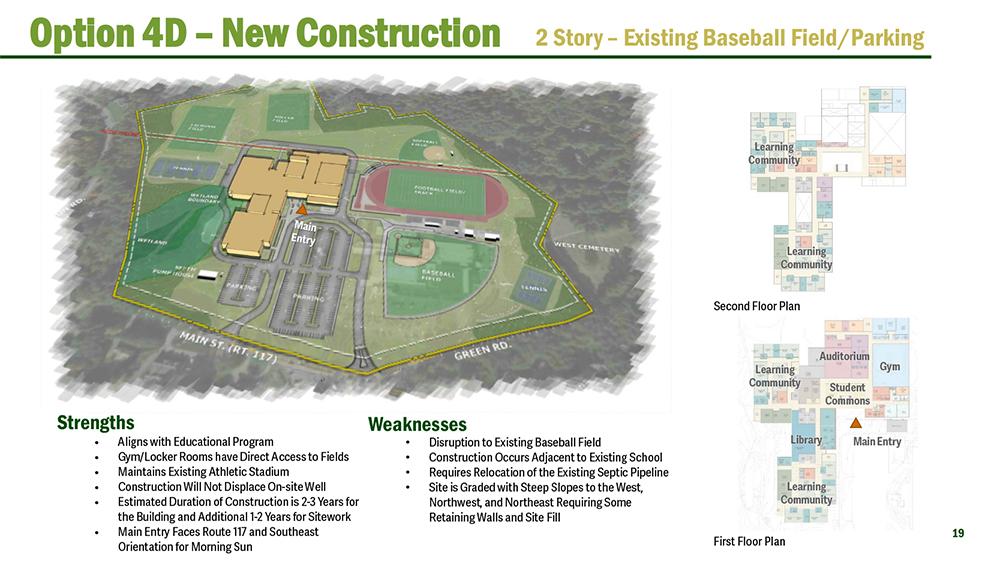
By Ann Needle
At a special meeting on Oct. 19, the Nashoba School Committee (SC) unanimously approved a preferred schematic design for a potential rebuild of Nashoba Regional High School. That design was selected and approved – also unanimously—by the Nashoba School Building Committee October 18, before submitting the design to the SC.
Dubbed Option 4D among the five design choices the Building Committee considered, Owner’s Project Manager Skanska USA estimated it would cost roughly $223 million to $233 million, involving a total rebuild of the NRHS complex over about 2 to 3 years, and another 1 to 2 years of site work. However, if Nashoba qualifies, the state could reimburse up to about $48 million.
While Skanska noted earlier that the MA School Building Authority may reimburse up to 48 percent to 49 percent of eligible costs of the project, Skanska’s Mary Ann Williams explained at the Building Committee meeting that the MSBA only reimburses up to $360 per sq. ft., and that construction costs have doubled in the last five years. She remarked, “I hope folks understand no one wants to deliver this kind of news.”
Skanska and architects Kaestle Boos noted that Option 4D’s advantages include a southeast orientation for morning light and gyms opening directly onto the playing fields. However, the baseball field will need to be moved, to ground next to the turf field.
If the MSBA approves the design choice, it will go to a more detailed schematic design. According to the current schedule, any building project would be put to a vote by Nashoba’s three member towns in Summer 2023.
All the options can be seen here: